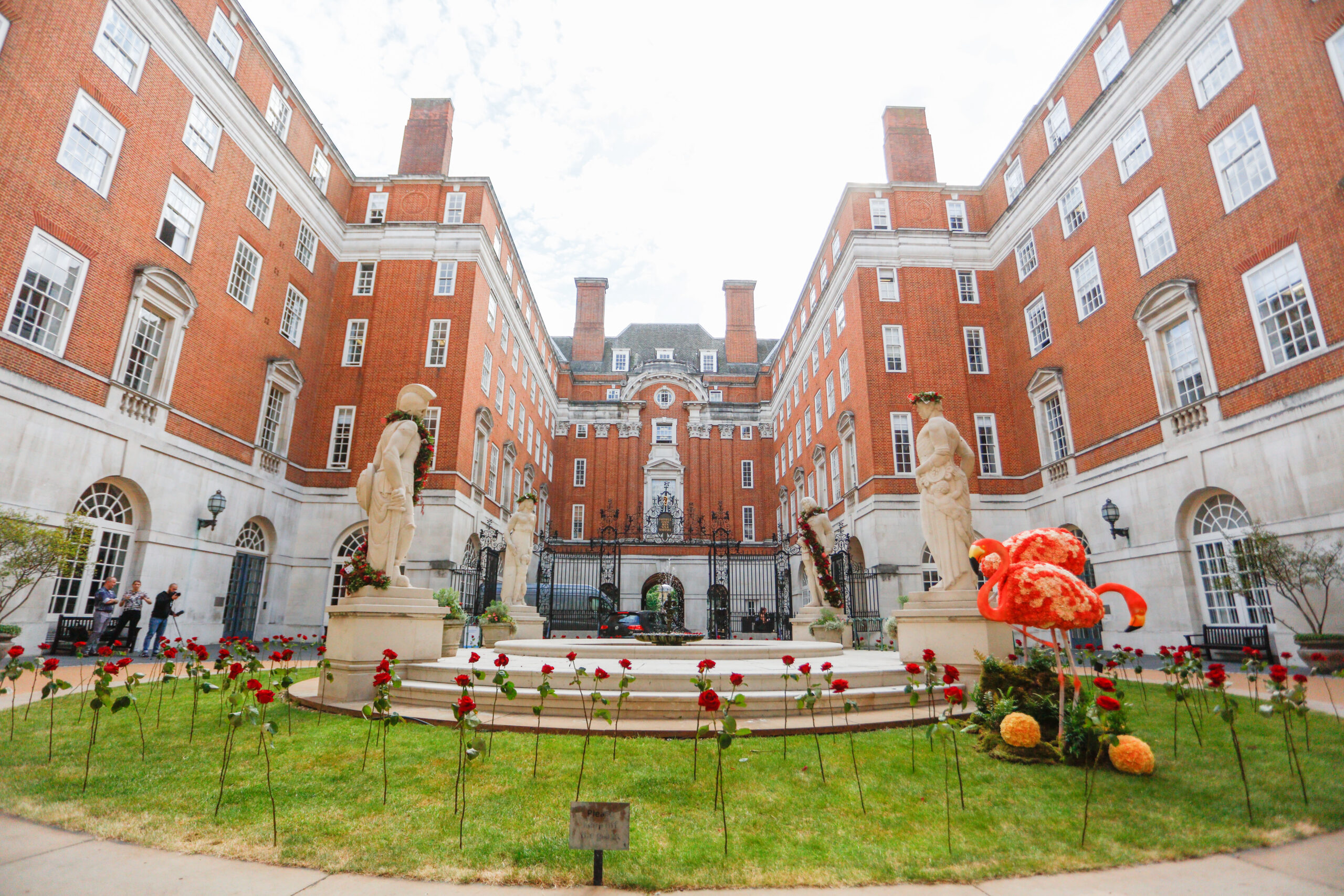One of our more intimate spaces, the Barnes room lends itself well to small board meetings, interviews and training sessions. Nestled in between the Murrell and Anderson rooms, the Barnes room can be opened out at either end to create a much larger space. When the three, interconnecting rooms are joined together, they make up the Courtyard suite. Organisers can also choose to just join with one of the room’s neighbours, creating either the Murrell-Barnes suite or the Anderson-Barnes Suite. The Barnes room comes with video conferencing, a data projector and an integral cloakroom facility.
On its own the Barnes room can accommodate 22 attendees in a circle of chairs or 12 delegates in a boardroom style layout.
Room dimensions:
L4.63m x W6.46m x H3.15m
Minimum numbers will apply
Maximum Capacity:
22

Receive a 25% discount on room hire when you book this space as a breakout room
Key Features:
Cloakroom / Disabled access / Natural daylight / Portable stage / Air conditioning and heating controlled from the room
AV Technology:
Data projector and screen / Induction loop (portable) / Lectern / PA system / WiFi / Wired broadband
Available For:
Conferences & meetings