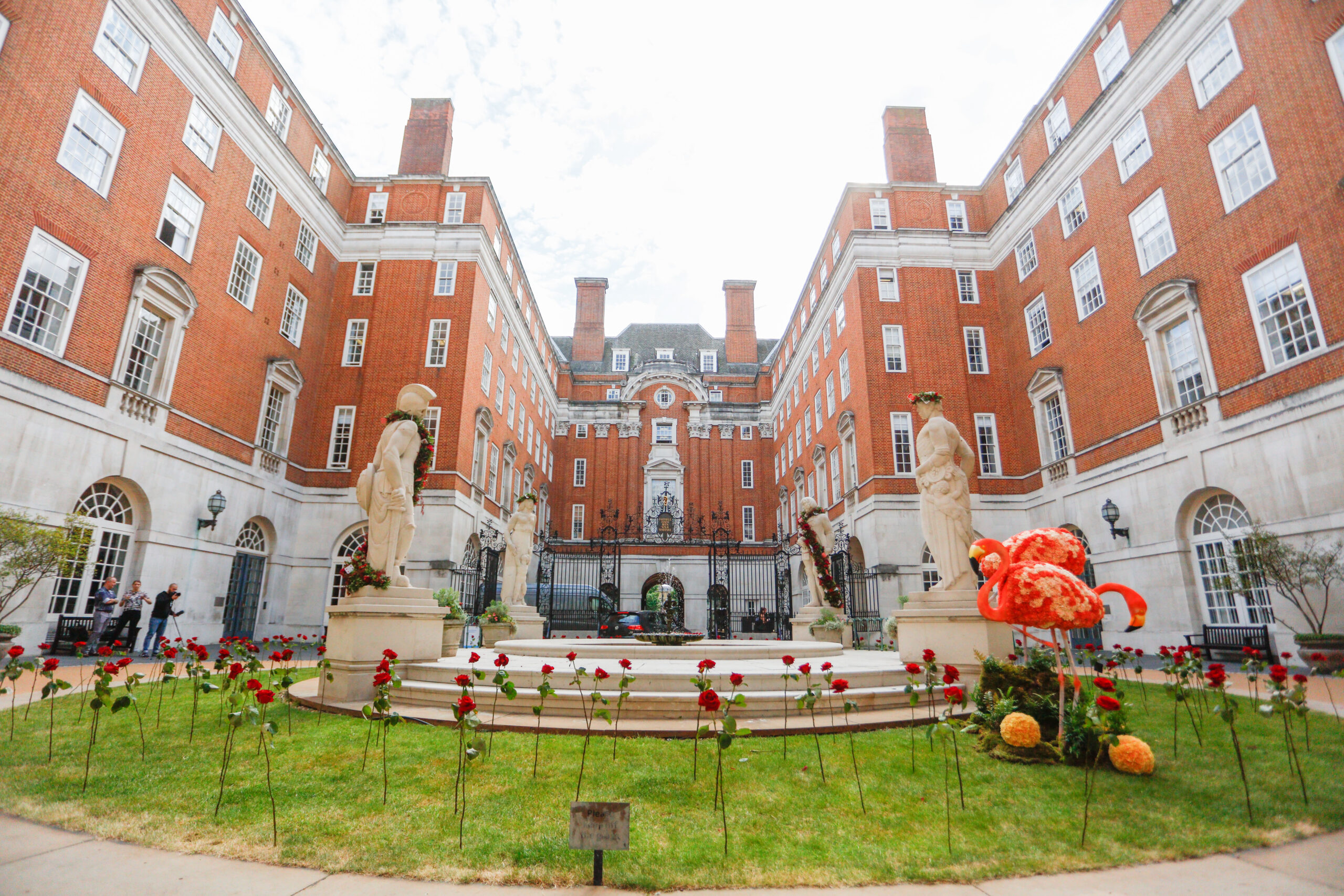Situated on the ground floor and comprising the Anderson and Barnes rooms, the Anderson-Barnes suite has a contemporary feel and state-of-the-art AV facilities. It can be hired on its own or in conjunction with its neighbour, the Murrell room. When joined together, the three interconnecting rooms form the Courtyard suite situated, as its name suggests, alongside one of our beautiful outside spaces.
The Anderson-Barnes suite can host up to 70 delegates in a theatre-style and 26 in a U-shape. The space benefits from a removable stage, video conferencing facilities and an in-built PA system. Large windows flood the room with natural light and there’s an integral cloakroom at your disposal.
Room dimensions:
L10.17m X W6.46m x H3.15m
Minimum numbers will apply
Maximum Capacity:
80

Receive a 25% discount on room hire when you book this space as a breakout room
Key Features:
Cloakroom / Disabled access / Natural daylight / Portable stage / Air conditioning and heating controlled from the room
AV Technology:
Data projector and screen / Lectern / PA system / WiFi / Wired broadband
Available For:
Conferences & meetings