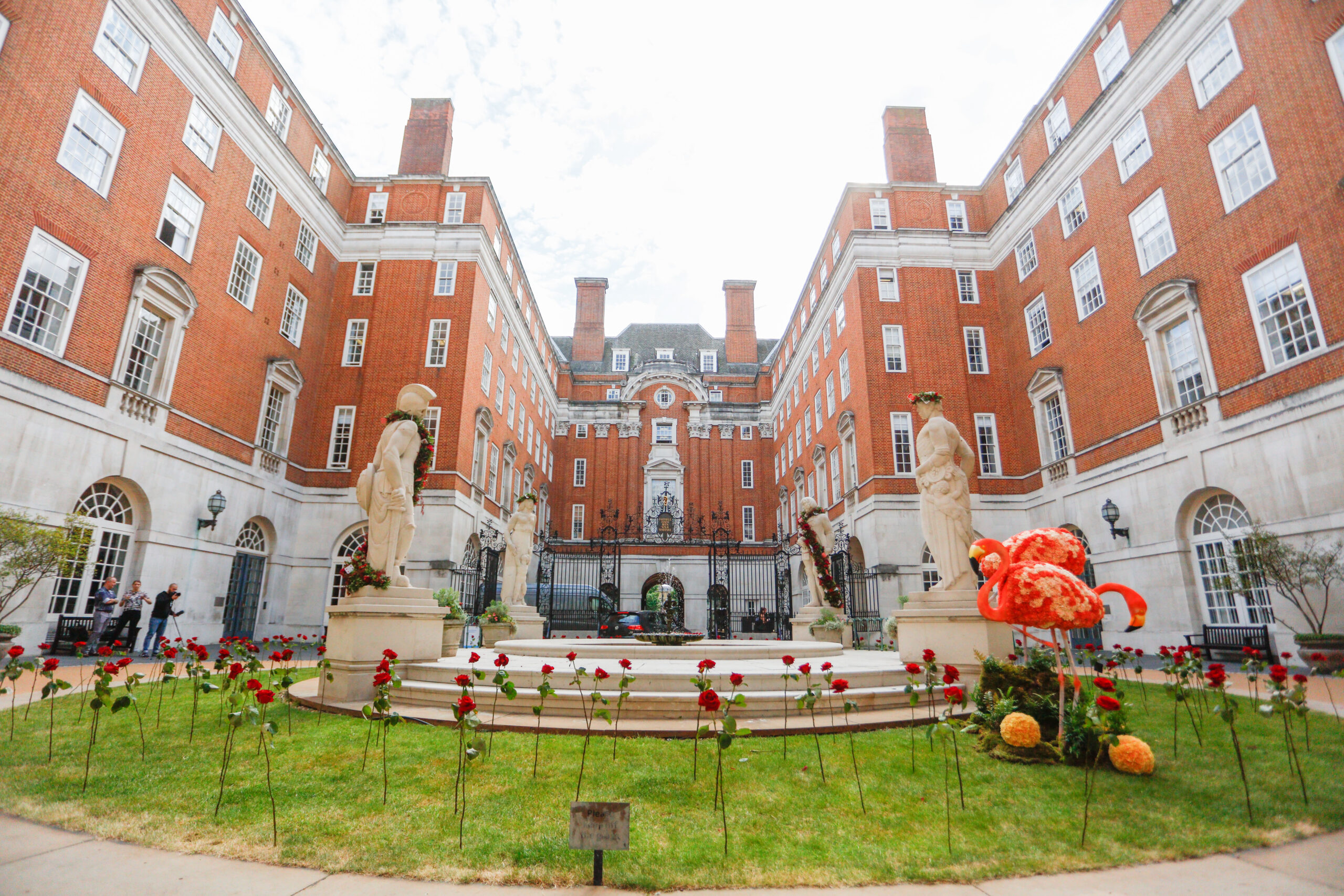One of our smaller meeting rooms, the Fleming room lends itself well to interviews, board meetings and as a breakout space for larger events held elsewhere within our central London venue. Situated on the third floor, the Fleming room – if needed – can open up to join with the next door Lister room to double its size.
On its own, the Fleming room can host up to 12 in a boardroom style and 10 in a u-shape.
Room dimensions:
L5.38m x W5.03m x H3.2m
Minimum numbers will apply
Maximum Capacity:
20

Receive a 25% discount on room hire when you book this space as a breakout room
Key Features:
Cloakroom / Disabled access (wheelchair lift) / Air conditioning
AV Technology:
Plasma screen / Lectern / WiFi / Wired broadband
Available For:
Conferences & meetings